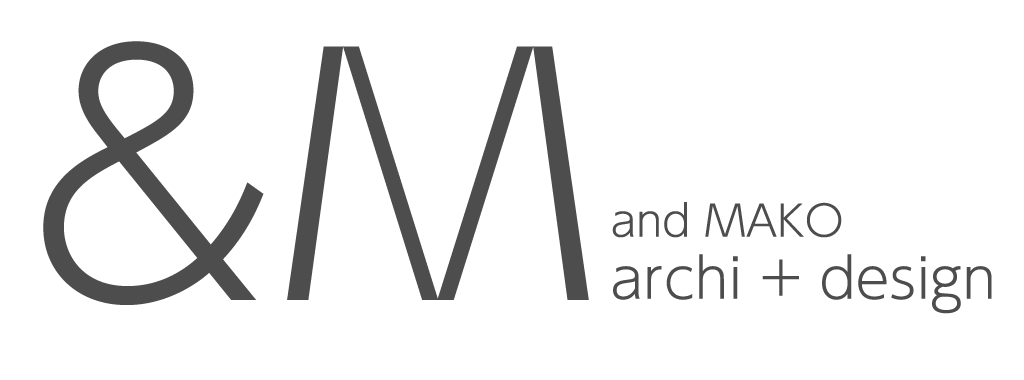top of page

ハシゴの家
Ladder House
2012
アメリカ、ペンシルベニア州
住宅
鉄骨造
Pennsylvania, USA
Residence
Steel Structure
 |  |  |
|---|---|---|
 |
アメリカのハシゴを商品として扱うメーカーの社長の別荘を設計した。
ハシゴは構造的にも合理的な形である、”フィーレンデール構造”をしているので、建物に応用できないかと考えた。すると、その特徴的な形は構造だけでなく、開口部や手すりの一部になったり、ルーバーのように適度に日光を遮る役割も持たせられることが分かった。機能的でありながら、ユニークな外観の建物である。
This villa project is for the president of a ladder manufacturing company in the United States.
Since the ladder has a rational "Vierendeel structure", we wondered if it could be applied to buildings.
Then, we found that its characteristic shape is not only a structure, but also a part of an opening and a handrail, and a role like a louver that blocks sunlight moderately.
The building is functional yet unique in appearance.
bottom of page
